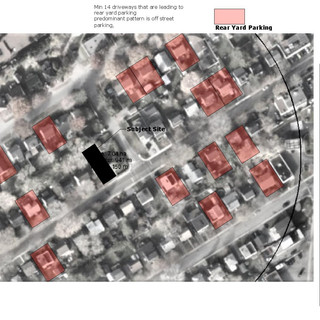
Over the past couple of months I have managed to help a small developer make an application to the Committee of Adjustment that reduced the cost of preparing documentation for the applications. In the case of 1337 Laperriere the Committee of Adjustment accepted drawings that were limited to massing, fenestration and privacy information instead of a full set of house plans for the purpose of describing a proposed development with minor variances and a consent to sever. Initially the Secretary for the Committee was reluctant to accept the application as complete. We demonstrated that the surrounding community and community association were happy with the approach. In an early Blog (April 2017) I outlined how drawings could be submitted and fully comply with the Planning Act. It is important that you seek out approval from the community association for these types of applications. In this way the discussion around the appropriateness of the requested minor variances is focused on massing, sunlight, privacy and landscaping. The planning act does not technically allow the Committee to comment on or suggest a specific style, character or finishes of a proposed building. This approach also permits building permit applications to have a design of building after the Committee of Adjustment approval that may not be exactly the same as the massing, fenestration and privacy outlined in the application. As long as the proposed new design is less than the massing approved, windows and accesses are placed in the areas so designated and the privacy aspects (decks etc) are respected the building permit application need not be referred back to the Committee. I have attached the drawings that were submitted. The application was approved by the Committee of Adjustment on September 28th.


























